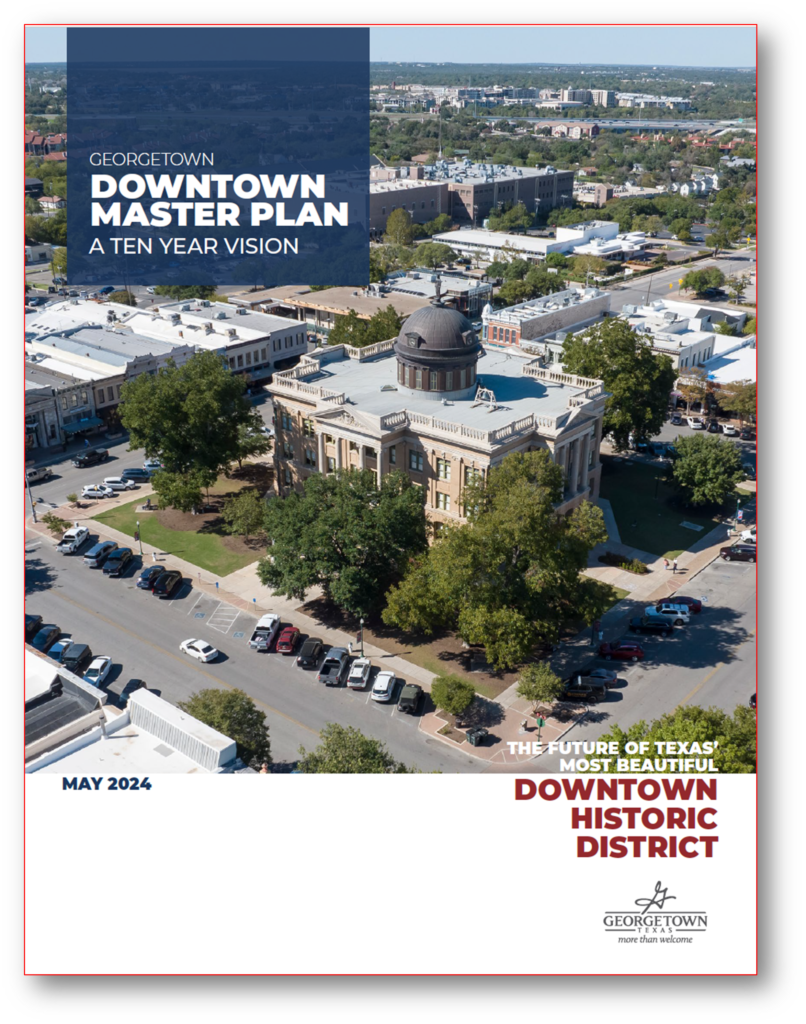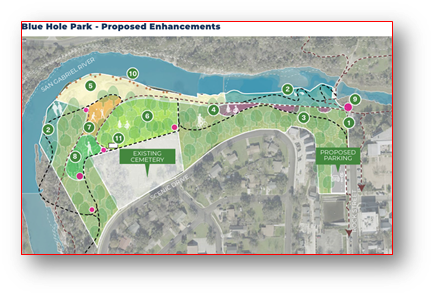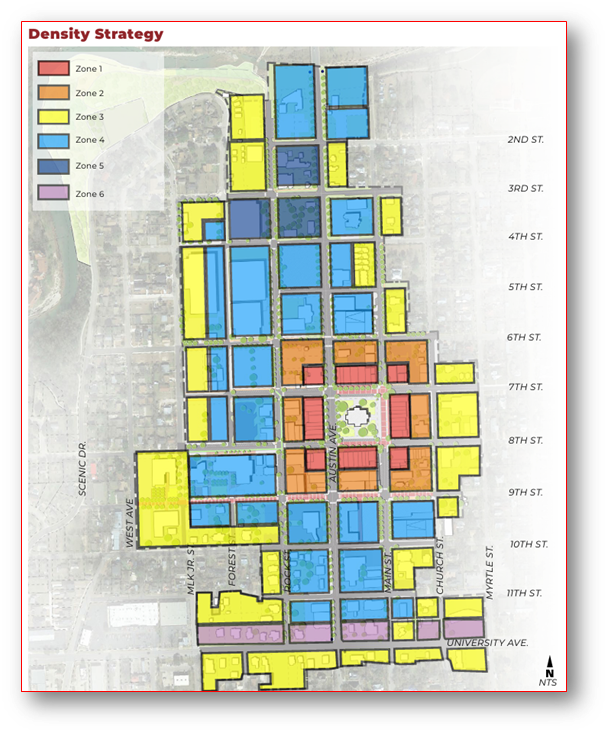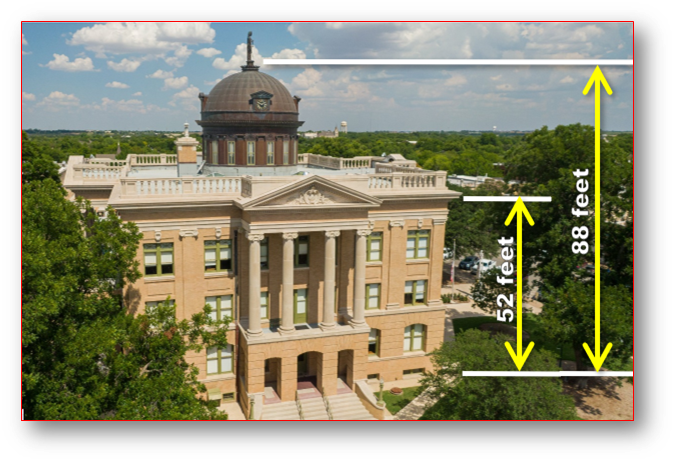Back in December 2022, I mentioned that the City was about to begin an 18-month process to update the Downtown Master Plan, which had last been updated 2015.  They also partnered with the Capital Area Metropolitan Planning Organization (CAMPO) to study the Austin Avenue Corridor. Well neighbors, after a lot of community discussions, neighborhood emails, and City Council discussions up on the dais, the Georgetown City Council approved both documents on May 28, 2024!
They also partnered with the Capital Area Metropolitan Planning Organization (CAMPO) to study the Austin Avenue Corridor. Well neighbors, after a lot of community discussions, neighborhood emails, and City Council discussions up on the dais, the Georgetown City Council approved both documents on May 28, 2024!
During those 18 months, I personally followed City Staff and Council members to Waxahachie, Dallas, and McKinney to look at ideas for our Downtown. I heard and saw what our Council members heard and saw. I think it was a good learning experience for all of us. I had hoped Council members would have also traveled to see downtown San Marcos and what can happen when you’re not Smart about development.
During that same time, CAMPO’s team was getting good feedback and ideas from community members. Let me tell you, it has been a very busy 18 months.
So, after all that work…did our City Council make some Smart decisions OR did we just become the next Downtown San Marcos?
In this column, I’ll be focusing on just the Downtown Master Plan Update.
There were a number of proposals that Council quickly supported, like the 9th St Art Walk that would go from Church St to West Avenue and the planned Light & Water Works District next to the Public Library and a new Rock St Promenade. They were really excited about expanding the sidewalks around the Courthouse Square for restaurants, taking out a lot of street parking.
After years of talking about Blue Hole Park, Council has now made it a priority and part of the Downtown Master Plan.  As I understand it, design on the Park enhancements could start later this year. Improvements to Blue Hole have been discussed for years. It never seemed to be a top project for the Parks Department, even though I discovered a detailed landscape plan that the City commissioned back in 2014.
As I understand it, design on the Park enhancements could start later this year. Improvements to Blue Hole have been discussed for years. It never seemed to be a top project for the Parks Department, even though I discovered a detailed landscape plan that the City commissioned back in 2014.
All these projects will have to get funding before a detailed plan gets proposed. Once that happens, you will see some new posts in Smart Growth: Georgetown!
Now we come of the part of the Downtown Master Plan that we all really want to hear about…Downtown Building Heights & Density!
There was a push to significantly increase building heights in downtown starting 2 years. As a lot of y’all know, it really got hot on November 14th when the City’s consultant started talking about 5, 6, and even 7 story buildings around our small, but very charming historic downtown.
Old Town was ready to get their pitchforks out of storage for the battle. Ultimately, 5 downtown neighbors (Old Town, TRG, San Jose, North Old Town, and Parkview Estates) came together and developed a proposed comprise to present to the City Council. Our compromise was very similar to the plan that the City’s consultant and Planning staff presented…that was a first.
San Jose, North Old Town, and Parkview Estates) came together and developed a proposed comprise to present to the City Council. Our compromise was very similar to the plan that the City’s consultant and Planning staff presented…that was a first.
Our proposal was very comprehensive and even covered neighborhood transition zones (a first). The first City Council preference vote was 4 – 3 against the compromise. After hundreds of emails sent from neighbors in all parts of the City, 80 neighbors showing up at a City Open House, and 3 of the major downtown developers signing on to support the compromise, City Council ever so slightly changed their vote to 4 – 3 in favor of the compromise!
City Council officially adopted the Downtown Master Plan Update, which includes our compromise proposal, at their second reading of the ordinance during the Council Meeting on May 28th!
The New Downtown Density Strategy
Here’s some details from the Building Height & Density section of the Update.
The 10% Administrative Building Height Variance. This administrative variance has been eliminated in the Update. In the past, this variance was approved by Planning staff and had become expected by developers. Now, all building height variances will be reviewed and approved during a public meeting.
The New Downtown Building Zones. Downtown had been divided into 2 areas: Area 1 – Historic Overlay District and Area 2 – Downtown Overlay District. Area 2 will now consist of Zones 3, 4, 5, and 6 in the “Density Strategy” map to the right. Currently, developers have received HARC approval for Downtown buildings with heights around 48-49 feet tall.
Zones 1 & 2 – Historic Courthouse Square Area. This 9-square block area is now divided up into 2 zones. Zone 1 covers all the property directly facing the Square.  The building heights are 35 feet and a maximum of 2 stories. The buildings on the outer edge have a building height of 50 feet, which someone could build a 3-story commercial building in today’s market.
The building heights are 35 feet and a maximum of 2 stories. The buildings on the outer edge have a building height of 50 feet, which someone could build a 3-story commercial building in today’s market.
Zone 3 – Residential Transition Zone. The recent update to the Downtown Master Plan is significant. The inclusion of this Zone in the UDC provides Old Town and TRG with an official half-block transition area adjacent to our residential neighborhoods, featuring a reduced building height limit of 35 feet, equivalent to single-family zoning. This new Transition Zone removes approximately 39% of the property from the previous Downtown Area 2 (currently Zones 4-6).
Zones 4 & 5 – Traditional Downtown Area. These zones are basically what is left of the current Area 2 – Downtown Overlay District. Zone 4 will have a building height of 52 feet, which is the height of the cornice on the County Courthouse. This height will allow developers to build 3-story commercial buildings in today’s market.
Zones 4 & 5 – Traditional Downtown Area. These zones represent what remains of the current Area 2 – Downtown Overlay District. Zone 4 will be capped at a building height of 52 feet, matching the cornice height of the County Courthouse. This limitation will enable developers to construct three-story commercial buildings in the current market. In today’s commercial building environment, 4-story buildings will not be able to come under the 52-foot cap.
what remains of the current Area 2 – Downtown Overlay District. Zone 4 will be capped at a building height of 52 feet, matching the cornice height of the County Courthouse. This limitation will enable developers to construct three-story commercial buildings in the current market. In today’s commercial building environment, 4-story buildings will not be able to come under the 52-foot cap.
The terrain across the 3 blocks that make up Zone 5 quickly drops off toward the San Gabriel River. Liz & Ron Weaver and I verified those drops with our phone’s “My Altitude” apps. We saw drops between 40-50 feet within a block and a half. Zone 5 will have a building height cap of 64-feet to reflect that drop in the terrain. The likelihood of any new construction on those blocks is very slight. One block has the County Parking Garage, one is the Palace Theater’s Doug Smith Performance Center and The Courtyard, a new rental property.
Zone 6 – North Side of University Avenue. The building height in this new zone is capped at 40 feet.
Next Steps
The City will now be taking the approved Downtown Master Plan and incorporate it into the Unified Development Code (UDC). We should be seeing some drafts over the summer. At some point, City Council will then start public meetings for formal community input. That’s my understanding at least.
We will still need to be very diligent and make sure the UDC effectively captures the wording we have all be fighting for during the last 6 months.
I will be writing future columns the Austin Avenue Corridor Study that was approved by City Council on May 28th. Implementing this Study will transform Downtown into a much more friendly place for pedestrians!
Take care and remember…the work we did on the Master Plan Updates is the new 10-year vision for our Downtown!
Thanks, Larry
